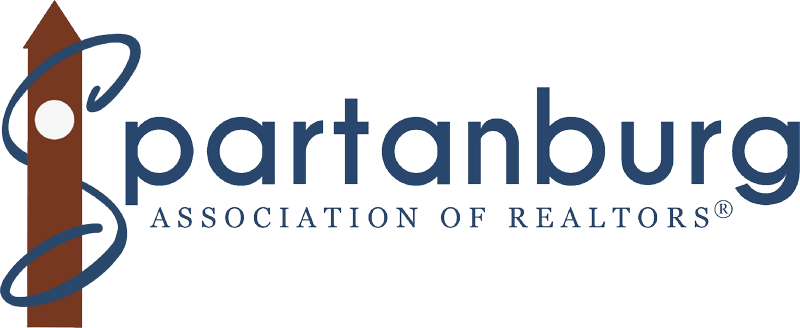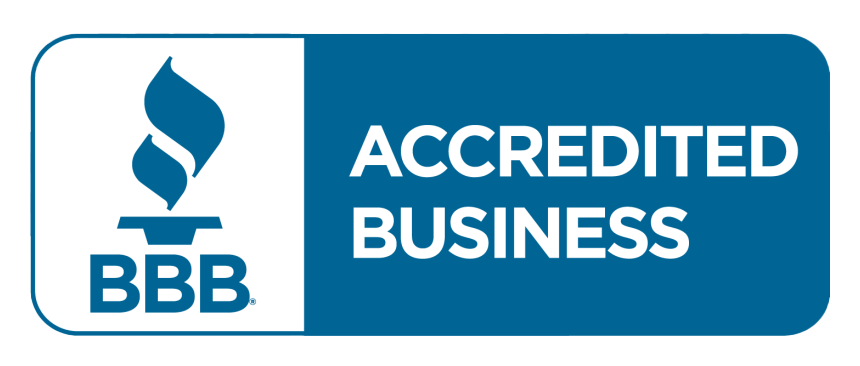< New Search
![Property Photo]()
![Property Photo]()
![Property Photo]()
![Property Photo]()
![Property Photo]()
![Property Photo]()
![Property Photo]()
![Property Photo]()
![Property Photo]()
![Property Photo]()
![Property Photo]()
![Property Photo]()
![Property Photo]()
![Property Photo]()
![Property Photo]()
![Property Photo]()
![Property Photo]()
![Property Photo]()
![Property Photo]()
![Property Photo]()
![Property Photo]()
![Property Photo]()
![Property Photo]()
![Property Photo]()
![Property Photo]()
![Property Photo]()
![Property Photo]()
![Property Photo]()
![Property Photo]()
![Property Photo]()
![Property Photo]()
![Property Photo]()
![Property Photo]()
![Property Photo]()
![Property Photo]()
![Property Photo]()
$ per month
Year Fixed. % Interest Rate.
Based on a fully amortized fixed rate loan. Ask your agent for the tax rates in your area. Insurance estimate is based on an average cost, your final premium cost will be determined by the type of coverage you select. This program only provides an estimate.
$599,900 (Pending)
Bedrooms: 4
Bathrooms: 4
Sq. Ft. Range: 3000-3199
Type: House
Listing #1519503
Request Information
Schedule Showing
Save To Favorites
Registered Users (please sign in)
New Users
Brand New House in The 29642! This Avendell Home with 2nd LIVING QUARTERS is TOPShelf in quality, design and appeal for this price point. Featuring 4 Bedrooms & 4 Full Bathrooms with a fully finished basement that's situated on a .58 acre lot. Avendell is a well sought after secluded community with amenities - making this one a fan favorite! Built for the very 1st time in EASLEY, SC by local Builder, Apex Development Sc, LLC. Main Level features: Two Bedrooms that include the Owner's Suite and Two Bathrooms that include a stylish owner's, a Chefs kitchen with all Stainless Appliances, Beautiful quartz countertops with Shaker Cabinetry, a large dine in BAR and Breakfast area. The kitchen opens up to the GreatRoom with gas Fireplace and a Formal dining area with designer colors and extensive molding. Enjoy the Screened Porch overlooking the private wooded back yard. Two additional Bedrooms in the Basemen each with walk in closets and private baths. The kitchenette and Flex Room makes this an excellent choice for a Mother in law suite, apartment or fun space! The Basement Golf Cart Garage allows for expandable space and tons of storage. Schedule your appointment today on this lovely home with a 3 Car Garage plus a Basement Golf Cart Garage. $5,000 in Buyer Closing Cost paid when using preferred lender and closing attorney. Apex Development, LLC is an award winning local home builder, building custom homes in the upstate for over 12 years. **A+ rating with the Better Business Bureau. This home comes with an RWC Structural Warranty.**
Property Features
Location Information
County: Anderson
MLS Area: 054
Latitude: 34.732875
Longitude: -82.598877
Subdivision: Avendell
Interior Features
Interior: High Ceilings, Ceiling Fan(s), Tray Ceiling(s), Open Floorplan, Walk-In Closet(s), Second Living Quarters, Coffered Ceiling(s), Countertops ? Quartz
Master Bedroom Description: Walk-In Closet(s)
Fireplace Description: Gas Log
Heating: Natural Gas
Cooling: Electric
Floors: Ceramic Tile, Luxury Vinyl Tile/Plank
Appliances: Gas Cooktop, Dishwasher, Disposal, Self Cleaning Oven, Microwave, Gas Water Heater, Tankless Water Heater
Basement Description: Finished, Unfinished
Has Basement: Yes
Exterior Features
Style: Ranch
Stories: 1
Is New Construction: Yes
Construction: Stone, Vinyl Siding
Exterior: Under Ground Irrigation
Foundation: Basement
Roof: Architectural
Sewer: Septic Tank
Parking Description: Attached, Paved, Garage Door Opener, Key Pad Entry, Driveway
Has Garage: Yes
Garage Spaces: 4
Lot Description: 1/2 - Acre, Sloped, Wooded, Sprklr In Grnd-Full Yard
Lot Size in Acres: 0.58
Is One Story: Yes
School
Elementary School: Hunt Meadows
Middle School: Wren
High School: Wren
Additional Information
Property Type: SFR
Property SubType: Single Family Residence
Fees Include: Pool
$ per month
Year Fixed. % Interest Rate.
| Principal + Interest: | $ |
| Monthly Tax: | $ |
| Monthly Insurance: | $ |
Seller's Representative: Angela M Garvin, Access Realty, LLC -
The data relating to real estate on this web site comes in part from the Internet Data Exchange (IDX) program of The MLS of Greenville, S.C., Inc. IDX information is provided exclusively for consumers' personal, noncommercial use and may not be used for any purpose other than to identify prospective properties consumers may be interested in purchasing. All Data Is Deemed Reliable But Is Not Guaranteed Accurate.
© 2024 The MLS of Greenville, S.C., Inc. All rights reserved.
© 2024 The MLS of Greenville, S.C., Inc. All rights reserved.
GGARMLS data last updated at April 27, 2024 3:01 PM ET
Real Estate IDX Powered by iHomefinder






